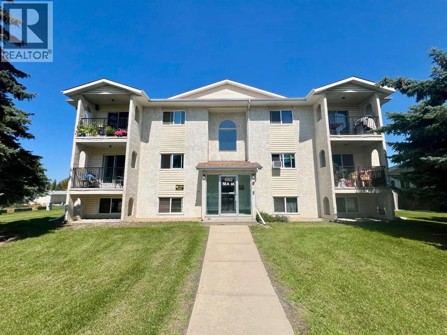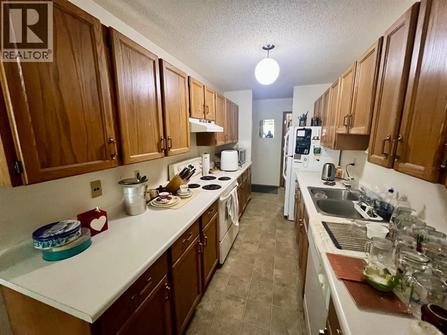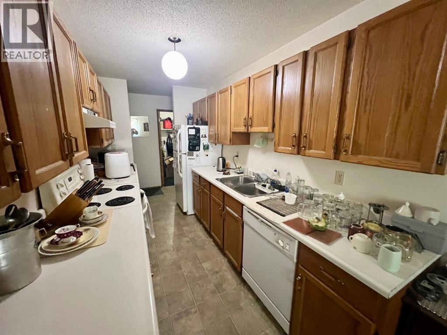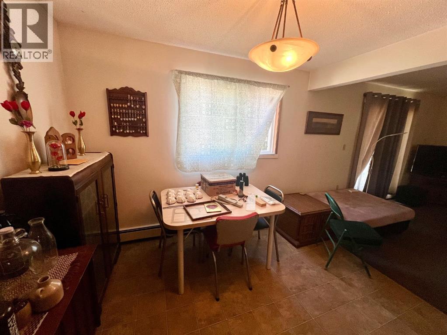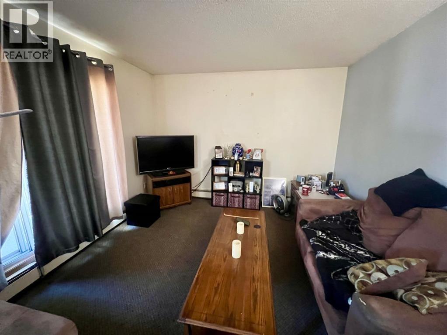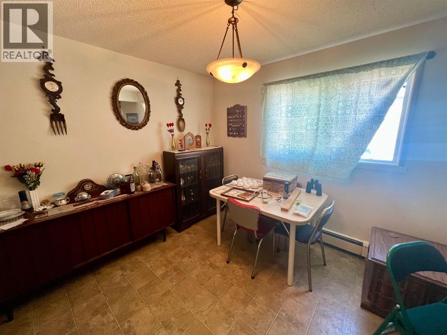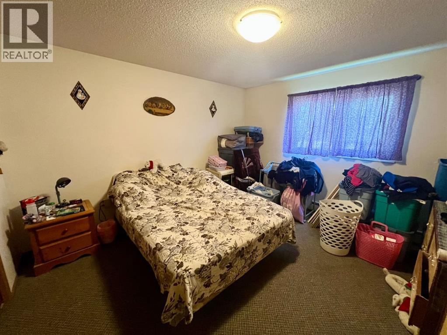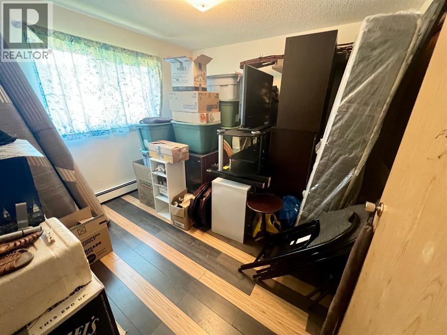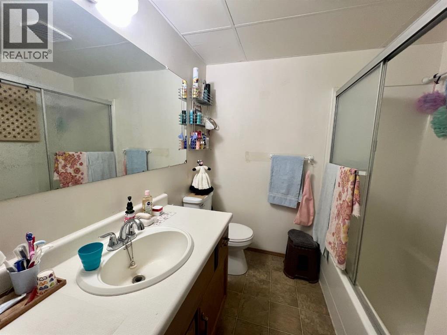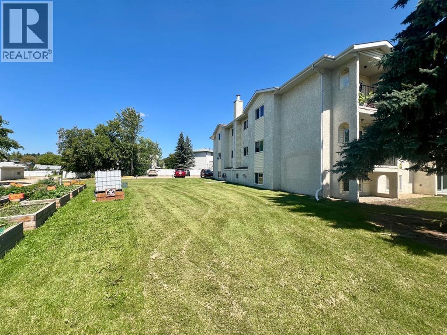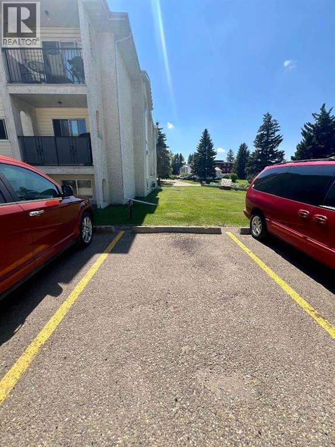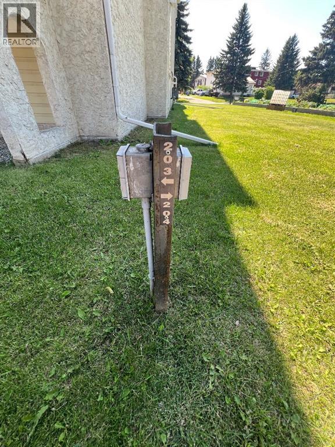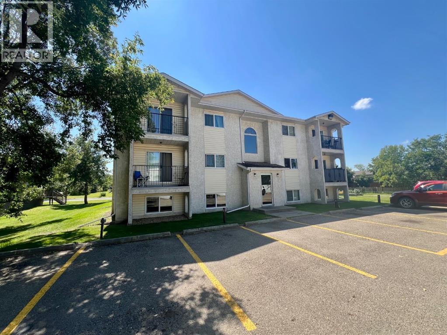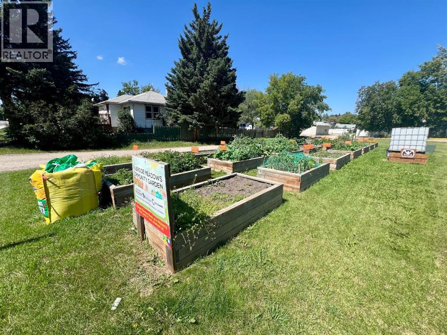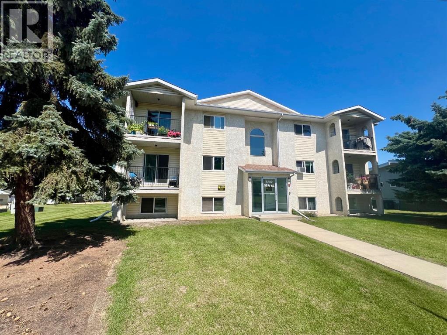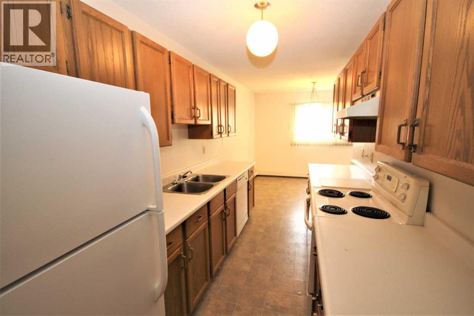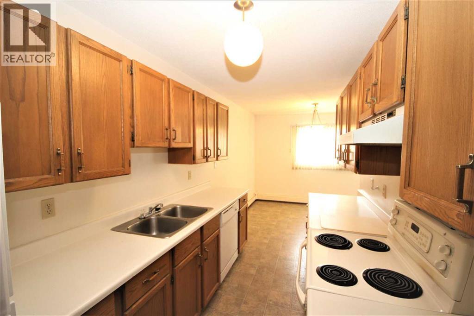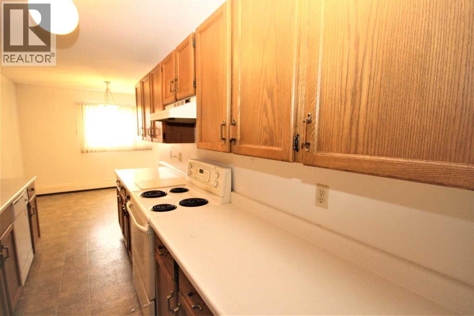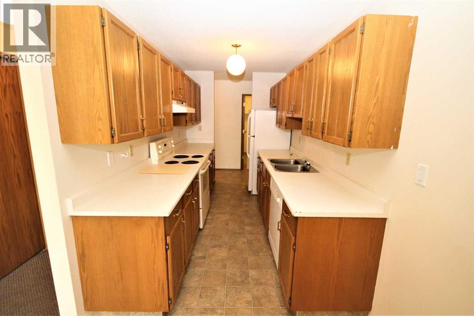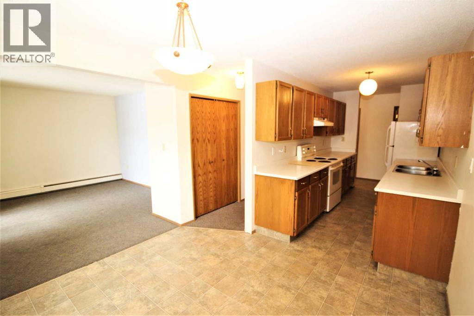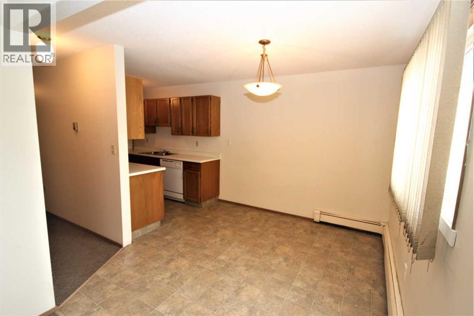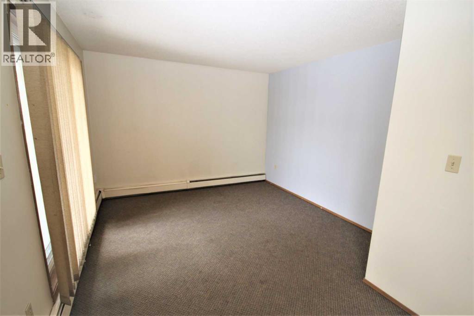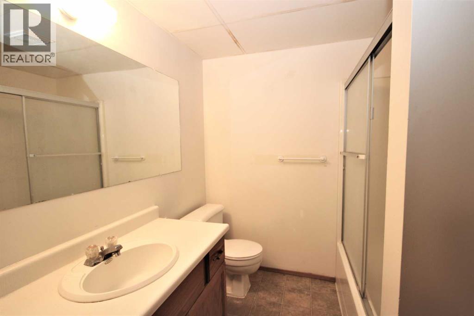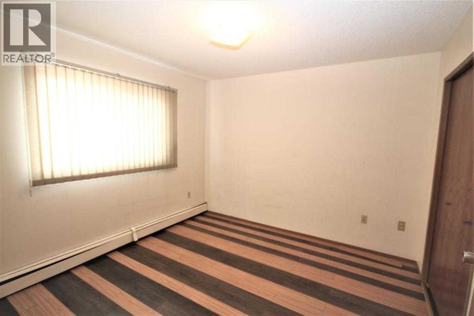204, 5502 58a Street Red Deer, Alberta T4N 2N3
$124,900Maintenance, Heat, Insurance, Ground Maintenance, Property Management, Reserve Fund Contributions, Sewer, Waste Removal, Water
$596.24 Monthly
Maintenance, Heat, Insurance, Ground Maintenance, Property Management, Reserve Fund Contributions, Sewer, Waste Removal, Water
$596.24 MonthlyTwo bedroom unit located in an established mature area within walking distance to Bower Ponds, City Trail System plus Downtown core. Large galley style kitchen offers plenty of cupboard ad counter space. Open living/dining area with nice amount of natural lighting. Private balcony perfect for the summer bbq. Large in-suite storage room as well. Both bedrooms are good size and offer a great amount of closet space. Laundry facilities are located in basement of building. Unit comes with one assigned powered stall plus there is on site visitor parking as well. Currently rented for $1250 a month plus electricity with a lease until December 31, 2025. (id:57594)
Property Details
| MLS® Number | A2244931 |
| Property Type | Single Family |
| Community Name | Riverside Meadows |
| Amenities Near By | Playground, Schools, Shopping |
| Community Features | Pets Allowed With Restrictions |
| Features | See Remarks |
| Parking Space Total | 1 |
| Plan | 0224677 |
| Structure | Deck |
Building
| Bathroom Total | 1 |
| Bedrooms Above Ground | 2 |
| Bedrooms Total | 2 |
| Appliances | Refrigerator, Dishwasher, Stove, Window Coverings |
| Architectural Style | Multi-level |
| Constructed Date | 1990 |
| Construction Material | Wood Frame |
| Construction Style Attachment | Attached |
| Cooling Type | None |
| Flooring Type | Carpeted, Laminate, Linoleum |
| Heating Fuel | Natural Gas |
| Stories Total | 3 |
| Size Interior | 834 Ft2 |
| Total Finished Area | 834 Sqft |
| Type | Apartment |
Parking
| Other |
Land
| Acreage | No |
| Land Amenities | Playground, Schools, Shopping |
| Size Irregular | 876.00 |
| Size Total | 876 Sqft|0-4,050 Sqft |
| Size Total Text | 876 Sqft|0-4,050 Sqft |
| Zoning Description | R-3 |
Rooms
| Level | Type | Length | Width | Dimensions |
|---|---|---|---|---|
| Main Level | Kitchen | 7.00 Ft x 11.83 Ft | ||
| Main Level | Dining Room | 10.00 Ft x 7.00 Ft | ||
| Main Level | Living Room | 13.00 Ft x 11.00 Ft | ||
| Main Level | Primary Bedroom | 12.00 Ft x 12.00 Ft | ||
| Main Level | Bedroom | 11.00 Ft x 10.50 Ft | ||
| Main Level | Storage | 8.00 Ft x 5.00 Ft | ||
| Main Level | 4pc Bathroom | .00 Ft x .00 Ft |
https://www.realtor.ca/real-estate/28774538/204-5502-58a-street-red-deer-riverside-meadows

